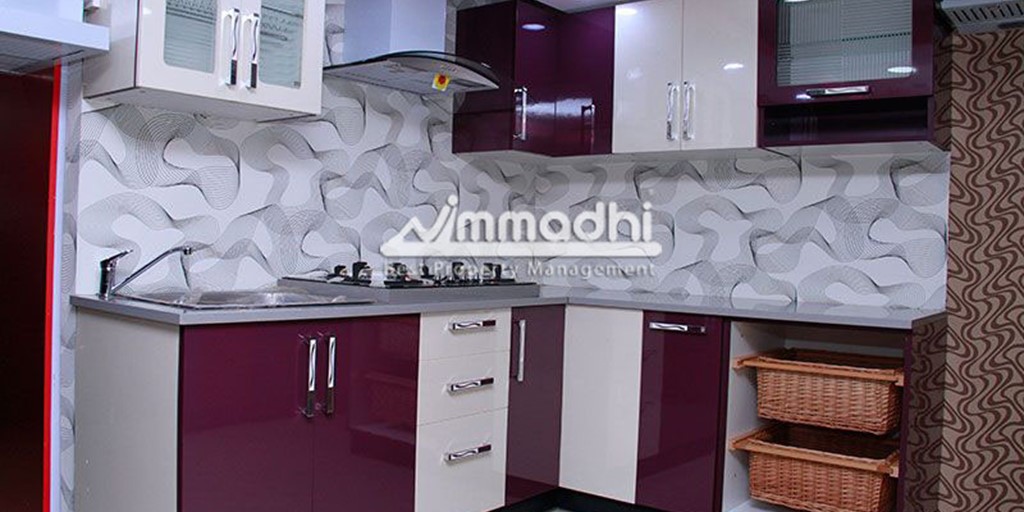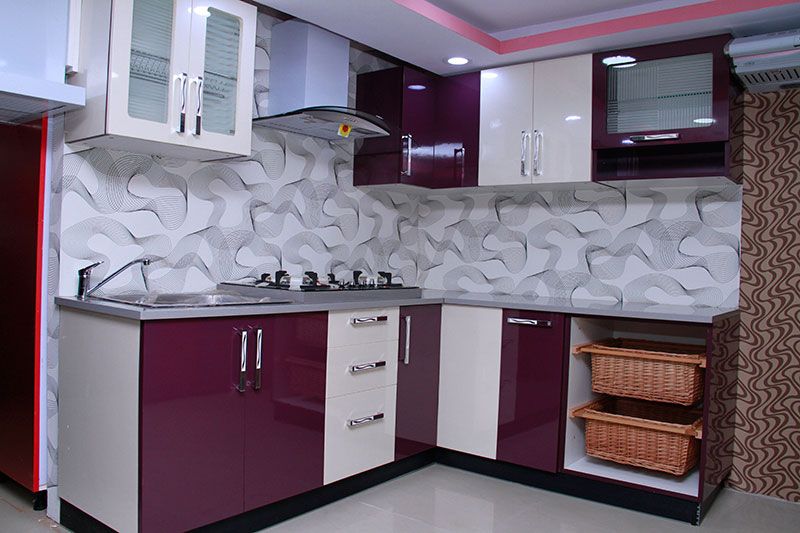hidden
hidden
Blog

Kitchen Layout Design Tips
Kitchen Layout Design Tips
Many of our home activities cooking, cleaning, eating, drinking and socializing take place in the kitchen. Which is why a beautiful and functional kitchen is so important. Kitchens are often the heart of the home. Therefore, careful planning is required to ensure a kitchen that's both beautiful and highly functional. Here are some tips to consider when designing your kitchen.
Planning a kitchen
When you are planning a kitchen, you need to find the right place for the stove, sink, cabinets and more. The aim is to have as many things as possible at arm’s reach so that you don’t walk around the kitchen for everything that you need. The prepping area, the cooking sections, the washing section, the storage section all need to be planned carefully.
Consider Your Cupboards

Most people don’t pay enough attention to how they allocate or use cupboard space, but this is one of the key details that give a kitchen design that professional touch. Your cupboard layout should be organized according to how you use the space. Situate items that you commonly use together near to each other. Locate frequently used items where they are easily reachable.
Design wide walkways
The kitchen is one of the most used rooms in the house. You’re in there to cook breakfast, lunch and dinner. You will also find all members of the family coming in to see what’s cooking, or to get some food, or to cook something too! When this room is used so much and has to accommodate so many people you need to design your kitchen with wide walkways so that people can walk freely, without bumping into things or people.
Not Enough Counter Space
One of the biggest complaints about kitchen design is the lack of counter space. Considering all the kitchen activities that require a countertop, as well as appliances that are permanently located there, you want to fit as much open horizontal surface area in a kitchen as possible. An easy way to do this is by adding an island or breakfast bar to an L-shaped kitchen.
Determine the island’s function

If you look at any modern kitchen design, you’ll see that they have a kitchen island. This is nothing but a small counter that is in the middle of the kitchen. This makes cooking a little more convenient as it is centrally placed, you don’t have to walk around the kitchen for things, you can place it on the counter to make things easier. But, you need to decide what you want to do at the kitchen island, do you want to use it as a prep station, a cooking station, or a washing station, then you can design the island for that particular function.
Find the right height
For your stove, sink, and microwave, the height of your countertop is very important. In most homes, they pick a random height to make the counter. When you are doing your kitchen interior design, you can change the height of the counter so that accessing the stove, sink and microwave is easy for you.